
main calculator
The main calculator has three steps: first plan and define overall installation on one or more walls or sections of walls, next determine horizontal spacing, then locate fastener positions for individual works and install them.
sharing a vision
with infinite viewpoints
sun in the bright grass
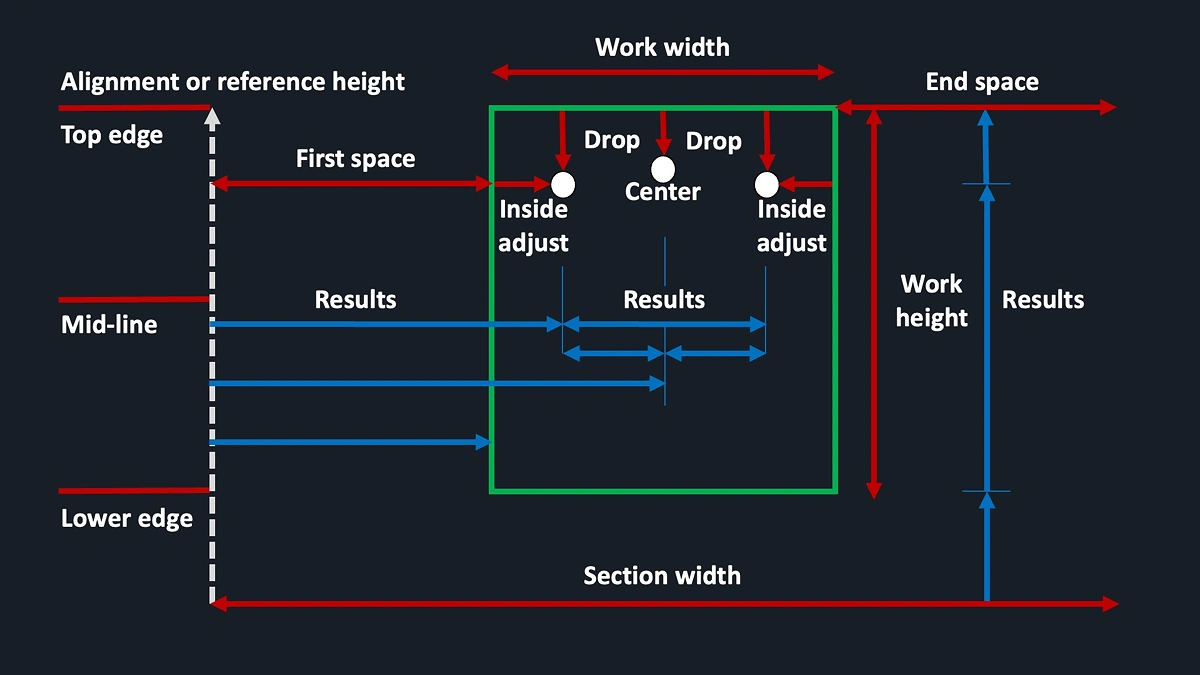
There are many ways to install pictures depending on fastening methods available, personal preferences, tools and equipment. Hangcalc can help in various scenarios and for different personal methods or processes. Everything can be done with a pencil, tape measure and spirit level (ideally one with a measurement scale on it).
The main calculator is for horizontal row layouts. Use solo to install works one by one in any position. Use horiz to calculate horizontal spacings and for vertical groups use vert button.
Required work measurements
To complete a calculator generally three or four measurements may be needed for each artwork:
vertical:
1) outer vertical height
2) drop to fastener(s)
horizontal:
1) outer horizontal width
2) inside adjustment to fasteners (if using more than one)
An artwork dimensions PDF template is provided below so you to collect required measurements for each work in advance
Note an work's center point (mid-line alignment height) is generally suggested to be 57 inches or 1450 mm high. Spacing between works will be closer in clustered works - perhaps 3 inches or 80 mm, but wider to expansive layouts.
Basic approaches to hanging a work
Often works are placed personal preference, with a "yes, it feels right just there". There are two simple ways to determine fastener positions:
1) mark a corner (top or lower edge) and measure from there
solo calculator using the corner height as the "reference height" then read out vertical result, ie. select top edge or "lower edge at reference" (depending on which corner). Measure vertically up or down from the corner to "height of fastener(s)" and make a mark2) mark a vertical centerline position and measure from there
length/phi) and using a pencil mark the wall where the centerline will besolo calculator fields using the marked height as the "reference height" then read out fastener height result, ie. for "top edge at reference" or lower edge (depending on which edge). Measure vertically up or down through the centerline mark to fastener height and mark that point; then place a fastenerThese approaches can be used with more precision if you decide a "reference height" and horizontal spacing in advance, eg. if you want/need a particular height for the lower edge or mid-line etc. to avoid objects or meet specifications.
Groups and plans
If installing groups of works, they can be laid out in front of the wall on the floor then arranged and rearranged until the set feels right. Maybe so that no one piece dominates and there is an appealing distribution of content, colors and tones etc. and good distances between works. After that, do a sketch on paper with key parameters, like target heights, centerlines, inter-work and end spaces, if and as required. These will set the key points for use in one or more calculator: horiz for horizontal spacings and for vert for vertical groups
You might proceed to install works one by one using solo, and being in a group, add a "to previous edge" distance for horizontal spacing. Alternatively, work details can be gathered in advance using one or more of the PDF templates provided below and the whole group layout can be planned on paper, including heights, widths and fastener locations. These locations can then be transferred onto the wall. It can be useful to use a few inches ofpainter's tape to mark key points for groups, such as section widths and key alignment heights to help transfer the plan. Cross-line lasers can also be very useful for such work.
Just complete inputs you need, eg. for horizontal or vertical measurements, then choose the results you want.
Have fun!

The main calculator has three steps: first plan and define overall installation on one or more walls or sections of walls, next determine horizontal spacing, then locate fastener positions for individual works and install them.
Specific purpose calculators for horizontal spacing, installing an individual work; and for a vertical group of works:
a pop-up lightbox form asks for all the inputs you need and provides all the results required to install a single work
enter work details data into the inputs section, ie. outer width, outer height, drop to fastener, and inside adjustment if using more that one fastener
vertical
decide on the work's vertical position. This can be done by placing the work on the wall and marking a key position (with pencil or painter'stape), ie. top edge, lower edge centerline etc.
alternatively, a decision can be made that the work should be at a particular height. For example, mid-line at 1450mm, or top edge or lower edge at a specified height. Input this vertical reference height
results are shown for three vertical height options ie. chosen reference height at top edge, mid-line or lower edge
horizontal
then optionally decide a relative horizontal position. If no horizontal position input is used the horizontal result measurements will show the results for the work's own outer width
option a) 'to previous edge' is to measure fastener positions from a previous work or wall edge
option b) 'to previous fastener' an additional previous work inside adjustment can be added. This is useful if you want to place fasteners before installing the works. Using option b) place a level (with a measure scale) with one end rested at zero under the previous work's fastener, then the horizontal distance to the first or center fastener can be marked quickly
a solo work's centerline can also be used to place one or two fasteners. For two fasteners the distance from the centerline to fasteners is provided in the results table
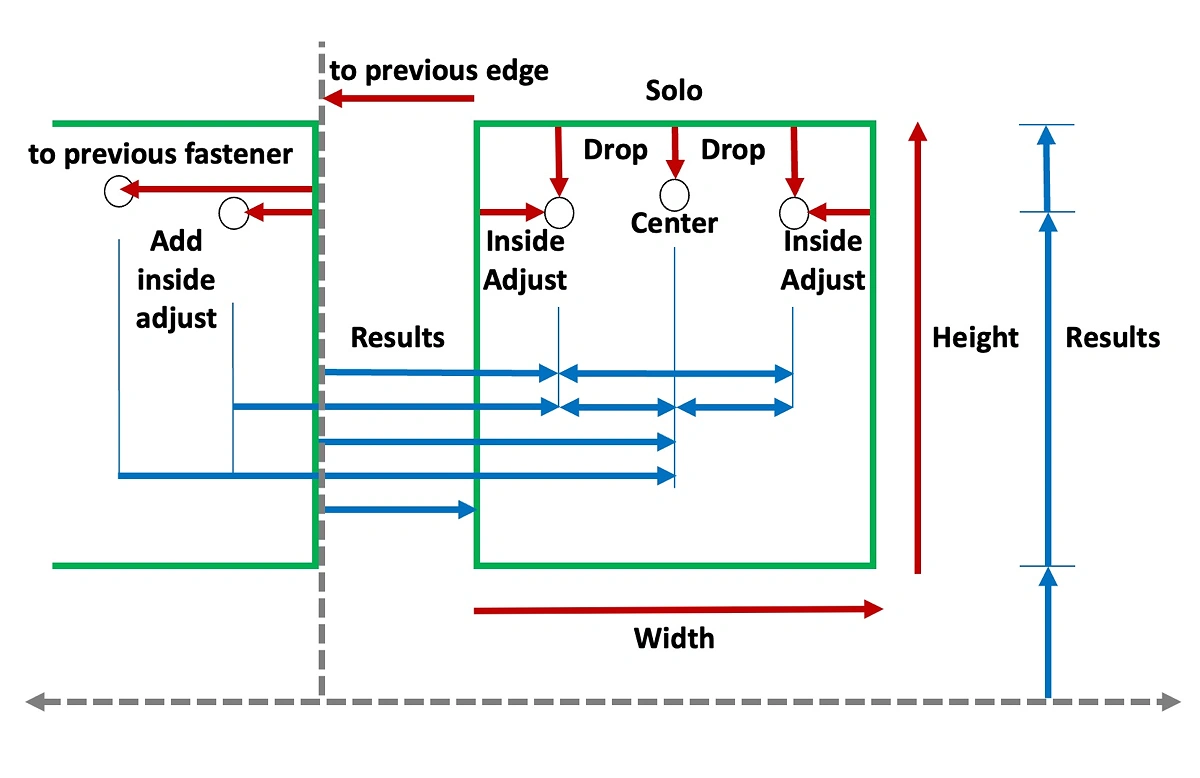
centers aligned
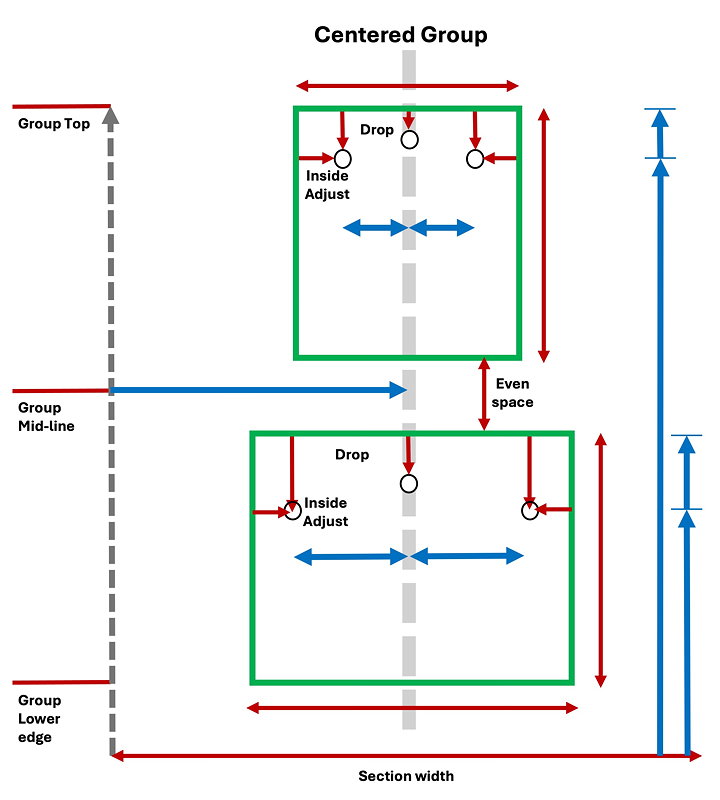
edges aligned
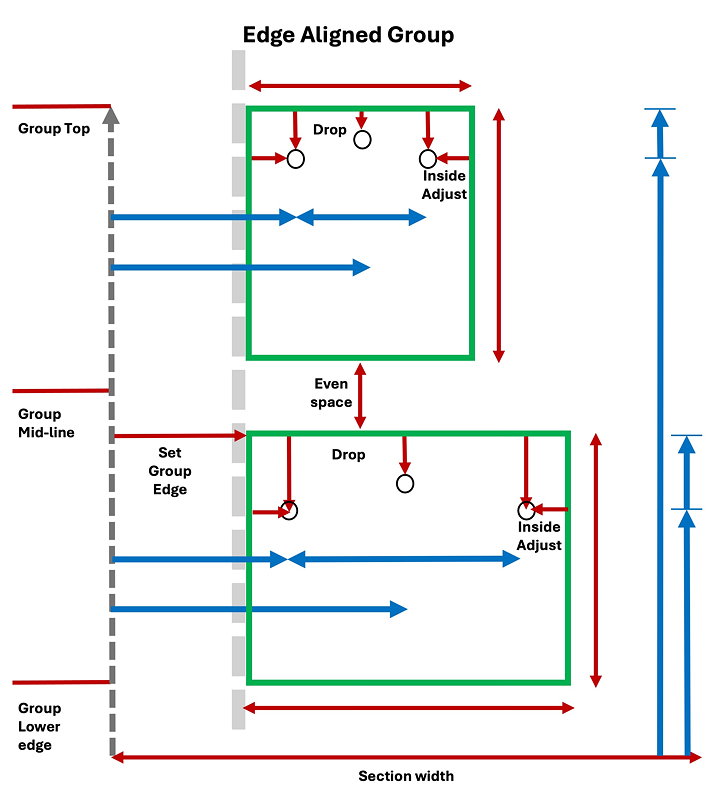
for on-the-fly calculations, and has a tape to record results
tape of inputs
This field is requiredResults area, expressions can be entered here
This field is requiredthe world's infinite and ubiquitous uniqueness changing from moment to moment requires a determined mental effort to break the bonds of 'ordinary' perception
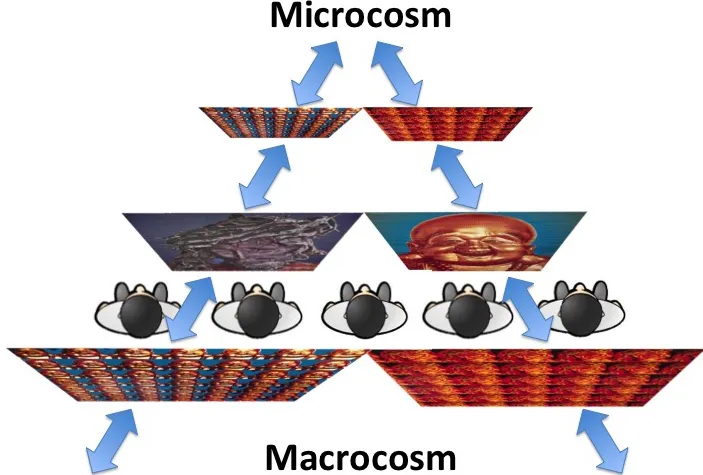
work details
work width =
work height =
drop to fastener =
inside adjust =
vertical
reference height =
horizontal
option to previous edge =
added previous inside adjust =
fastener height =
top edge height =
lower edge height =
fastener height =
mid-line height =
lower edge height =
fastener height =
top edge height =
mid-line height =
to previous edge
previous work/edge to center =
if 2 fasteners, previous work/edge to 1st fastener =
distance from 1st to 2nd fastener =
and, distance from centerline to fasteners =
to previous fastener
previous work's fastener to center =
previous work's fastener to 1st fastener =
1. Overall wall setup notes
2. Horizontal spacing
Set section width =
Number of works =
Width 1 =
Width 5 =
Width 9 =
Width 2 =
Width 6 =
Width other =
Width 3 =
Width 7 =
Width 4 =
Width 8 =
Total width of works =
Total space available between works =
Even space between all works (inc ends) =
Options for end / inter-work space:
Set inter-work space = then first/end space =
Set first/end space = then inter-work space =
Set group inter-work = then group width =
3. Current individual work calculations
Alignment height =
Work width =
Work height =
Drop to fastener =
Inside adjust =
To previous edge =
Added previous inside adjust =
Vertical height of fastener(s) by alignment type
Mid-line aligned =
Top edges aligned =
Lower edges aligned =
Horizontal measurements
Previous work/edge to center =
If 2 fasteners, previous work/edge to 1st fastener =
Distance from 1st to 2nd fastener =
And, distance from centerline to fasteners =
To previous fastener
Previous work's fastener to center =
Previous work's fastener to 1st fastener =